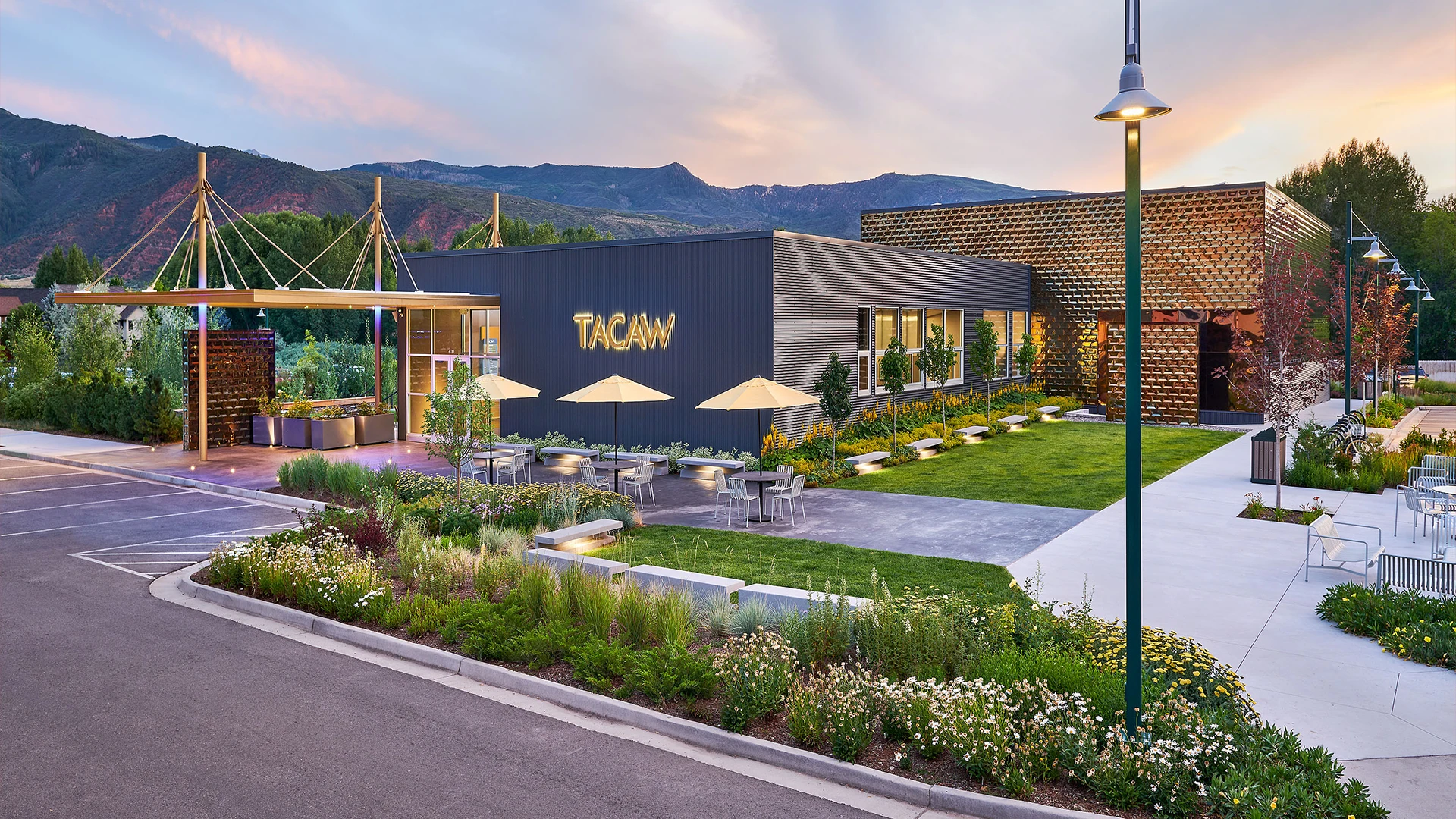
Private Event Space in RFV
RENTING SPACE AT TACAW
The Arts Campus at Willits is a 10,000-square-foot, net-zero venue for live performances, movie screenings, lectures, meetings, fundraisers, award ceremonies, weddings, and more. Our campus has numerous indoor and outdoor spaces (see below) that can be utilized to create unique, memorable, and seamless events.
- Nonprofit rentals start at $3,500. All nonprofits are encouraged to submit a rental inquiry as subsidies are sometimes available.
- Commercial rentals start at $7,500. Subsidies are not available for commercial rentals.
For a quote and availability, please submit an inquiry by clicking the button above.
THE THEATER
- The theater can accommodate a seated audience of 245 for concerts or lectures, or a standing audience of 400. Cabaret, banquet seating, and other configurations are also available
- The theater is equipped with an HD projector and state-of-the-art lighting and sound capabilities
- The Lewis stage measures 30’ x 20’ and features three curtain tracks that create a variety of presentation options for live performances
- Ample backstage area including the Marshall Green Room, a private space for artists or brides
- Multi-camera live streaming of events is available for a fee
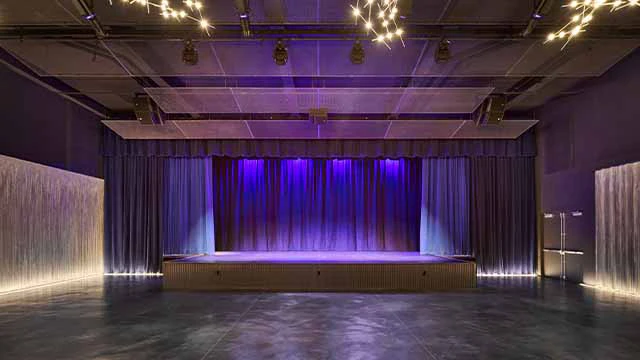
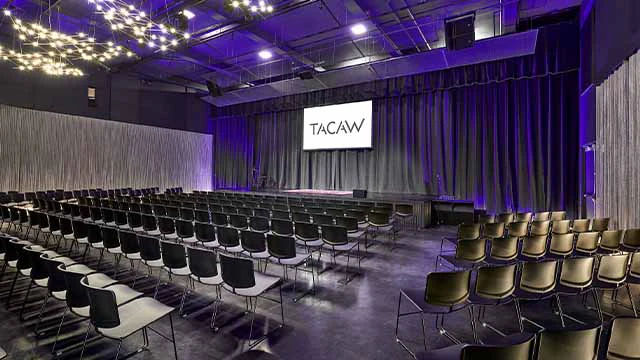
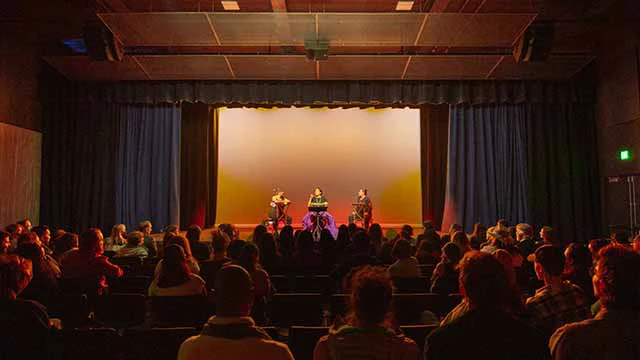
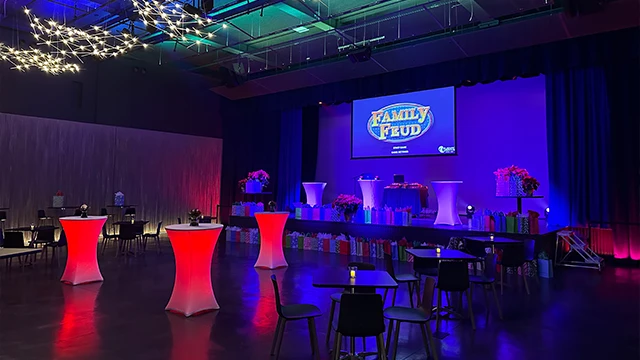
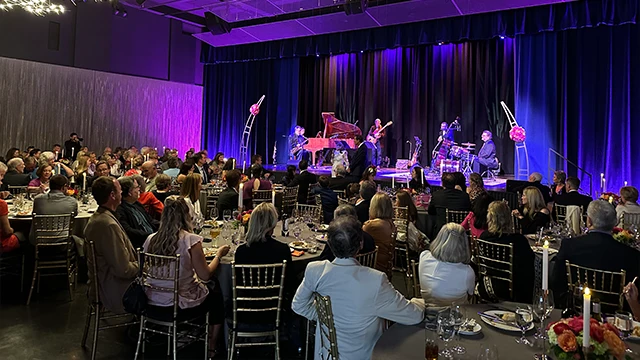
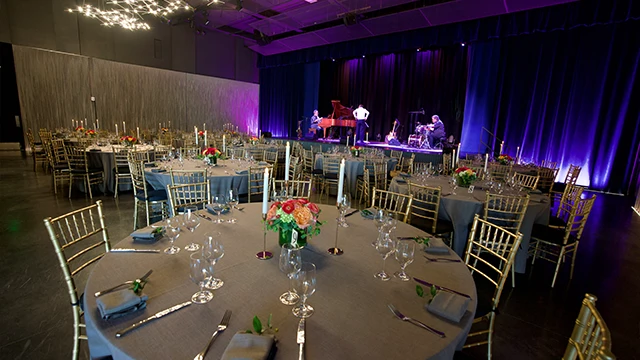
LIPKIN COMMONS
- Our light-filled commons/lobby features a panoramic view of the surrounding Elk Mountains
- Customizable for workshops, dinners, and small events
- Equipped with video wall and sound system
- Serviced by the fully-stocked Carter Bar and our all-electric kitchen
- Catering is available through Aspen Epicure
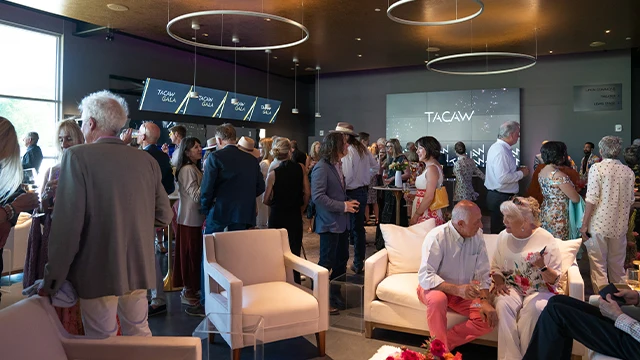
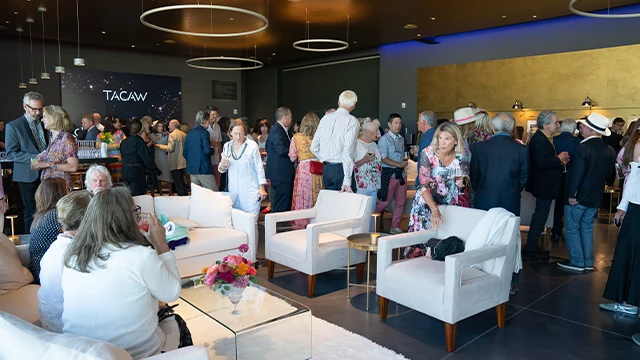
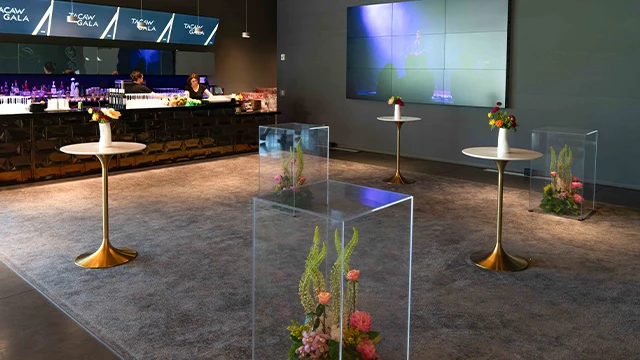
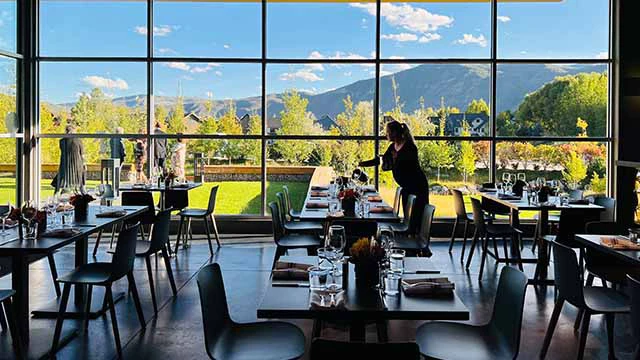
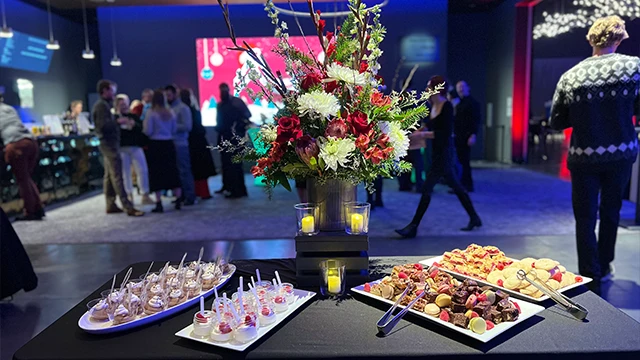
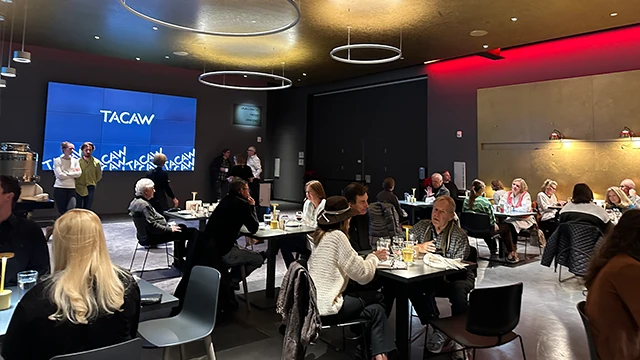
ALPINE BANK COMMUNITY ROOM
- Private room for rehearsals, small meetings, and workshops
- Easily moveable tables and chairs that can accommodate up 30 people
- Available for hourly rentals
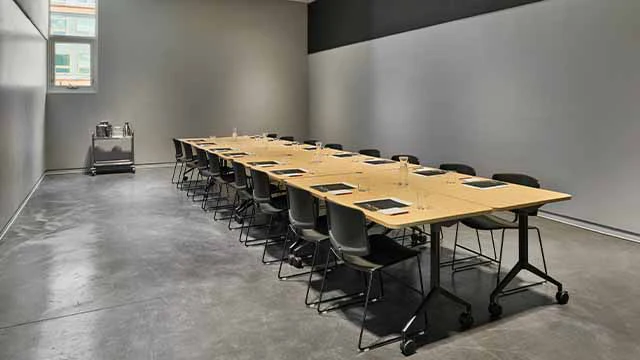
STEINER TERRACE
- Covered patio with access to the Lipkin Commons
- High-top and low-top tables available for multiple seating configurations
- Directly connects to the upper lawn and outdoor benches
- Built-in sound system
ALPENGLOW LISTENING LAWN & AMPHITHEATER
- Intimate outdoor space with two distinct performance spaces
- Amphitheater with horseshoe seating surrounded by aspen trees and native plants
- 20′ by 18′ stage adjacent to the building
- Handicap accessible ramp to the lawn
- Power available throughout the lawn to meet all A/V needs
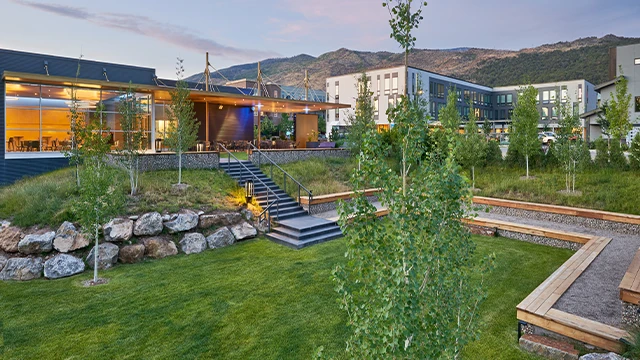
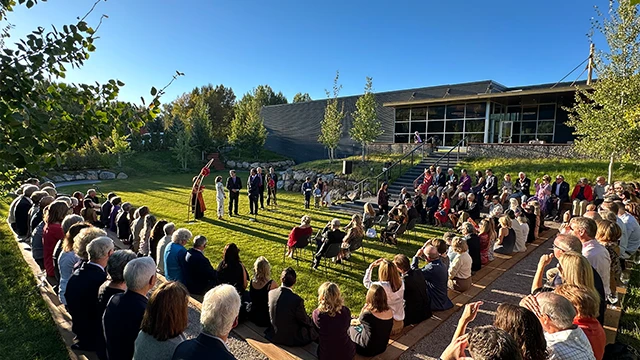
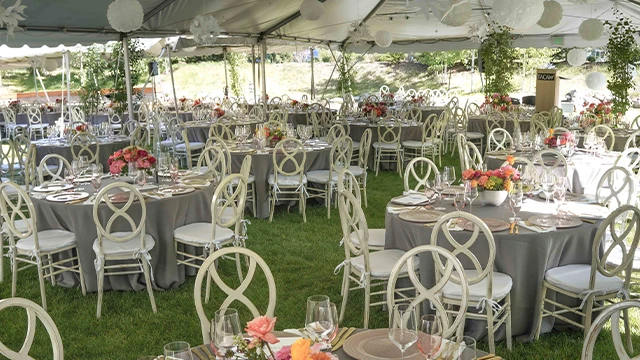
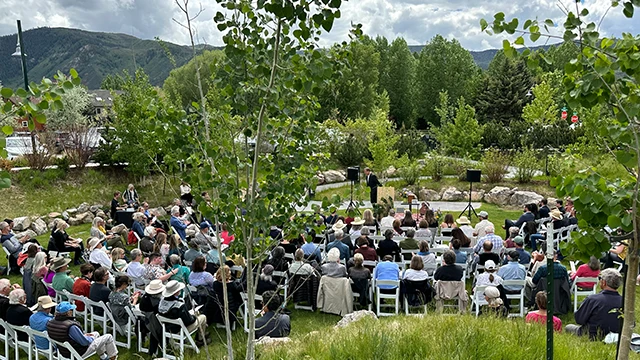
KEEP IN TOUCH
Stay connected by signing up for our newsletter, or by following us on Facebook, or Instagram.